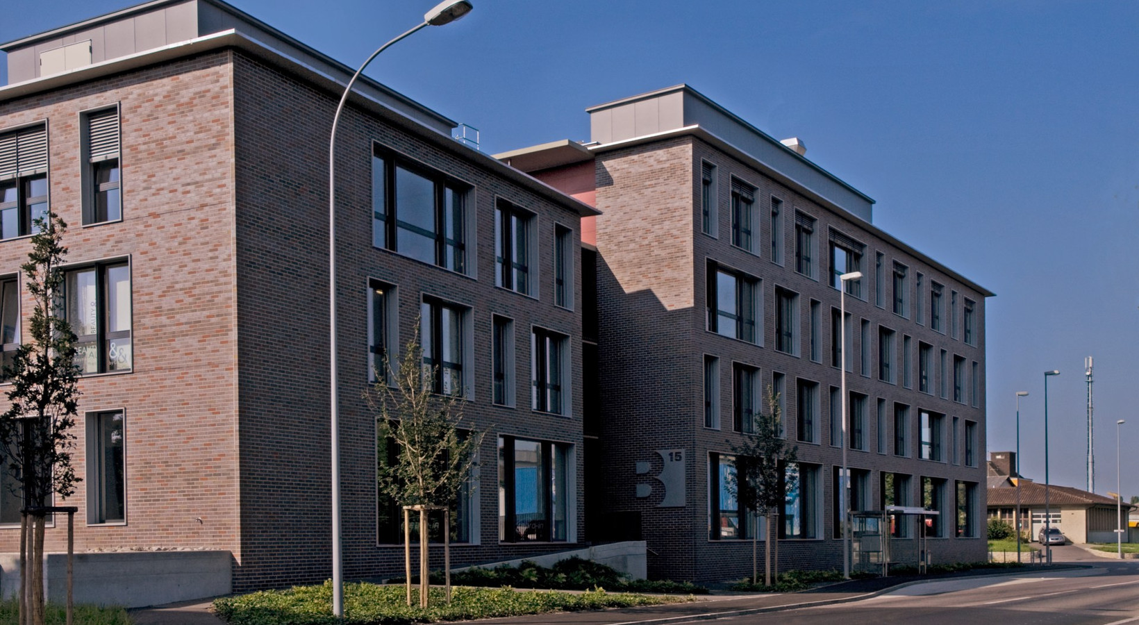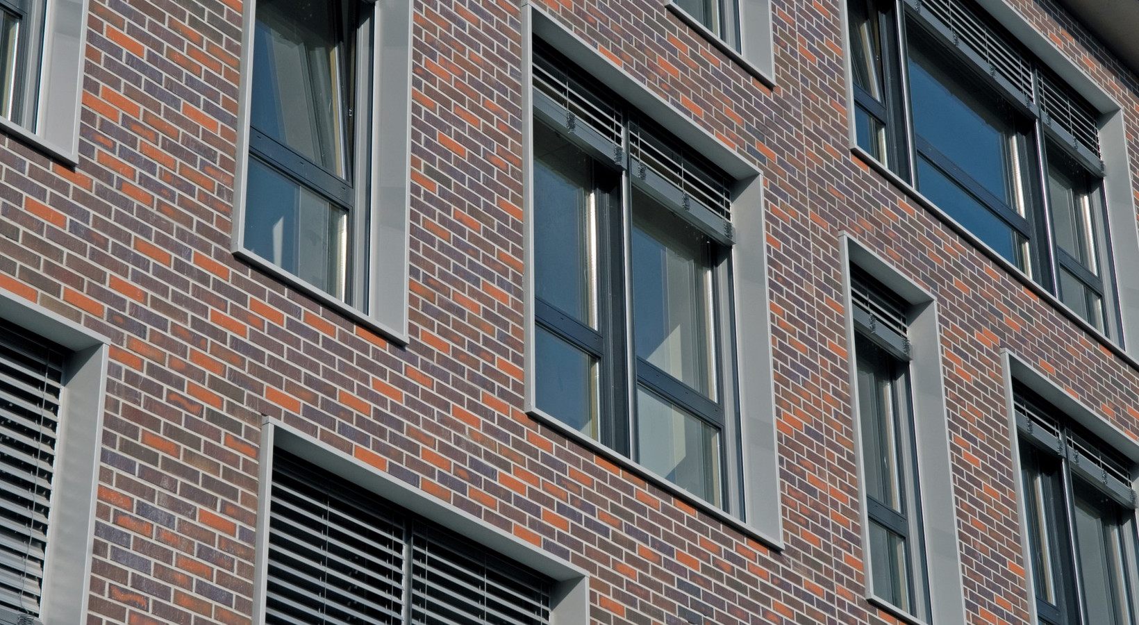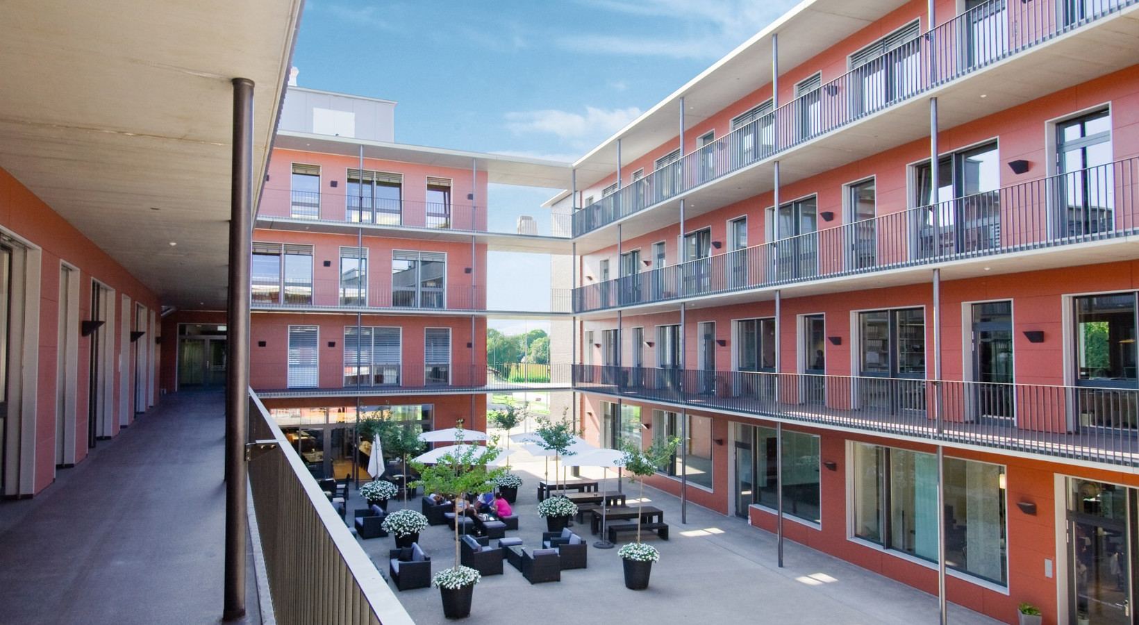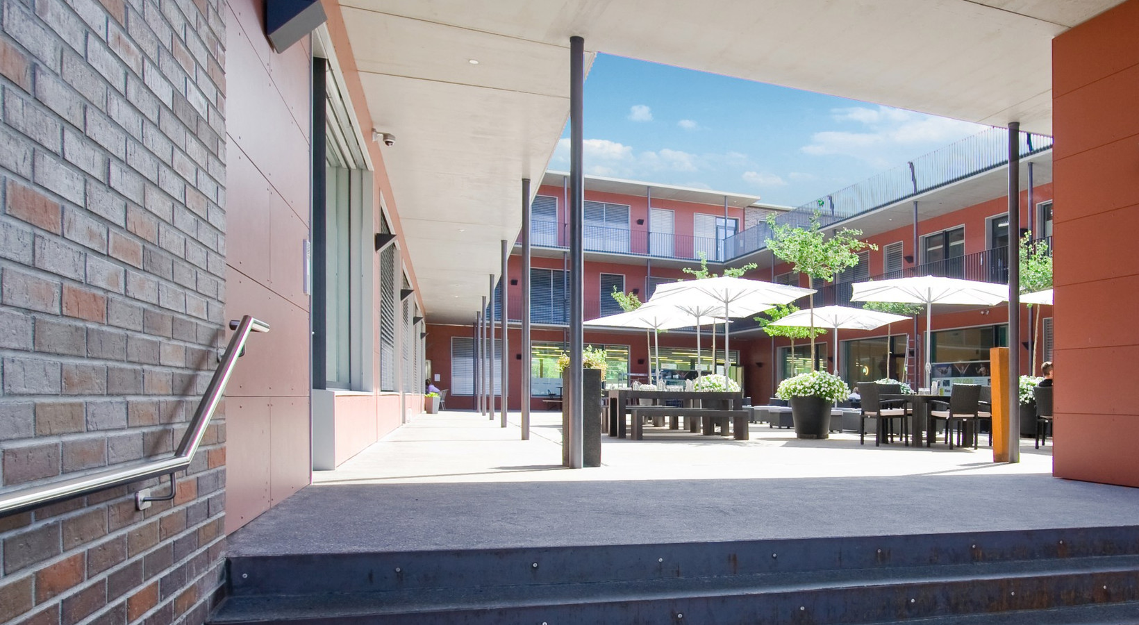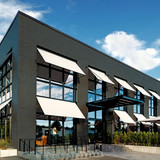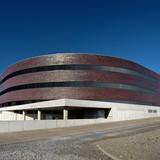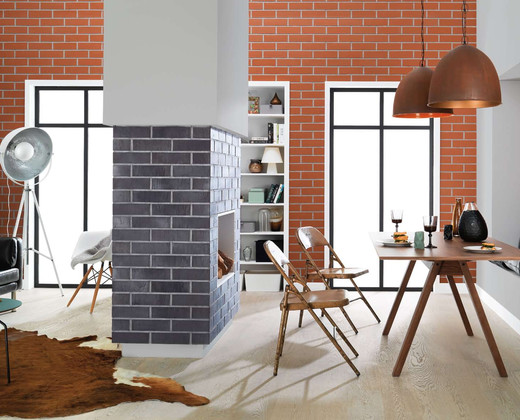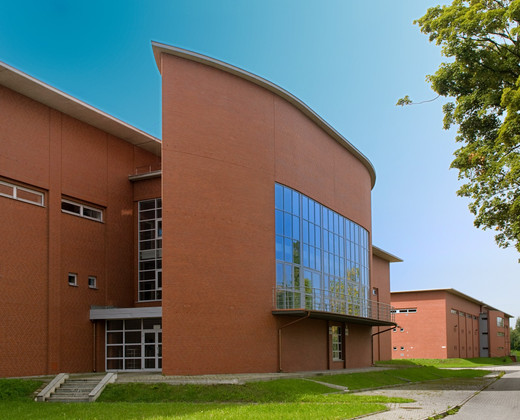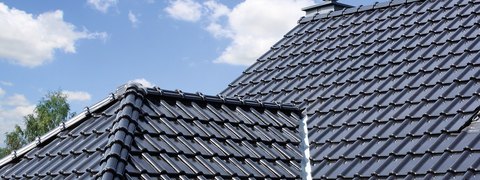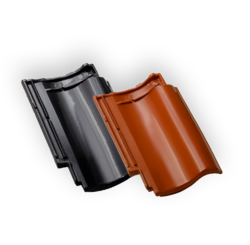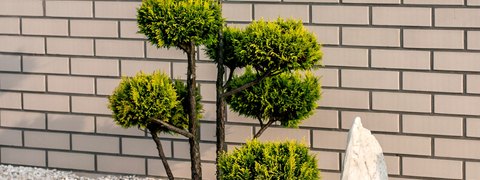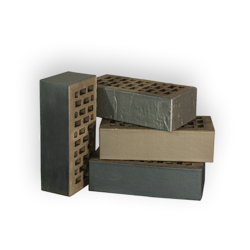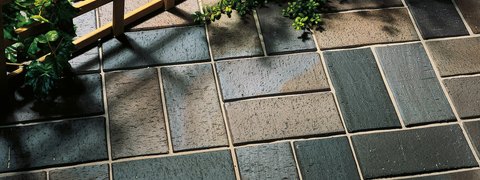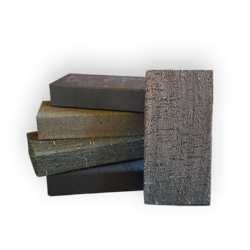Service center in Rheinfelden In the Mediterranean style Rheinfelden
Owing to large-scale investments, the architecture of the countries located in the center of Europe is gaining momentum. Rheinfelden near Basel is an excellent example of the implementation of comprehensive urban plans.
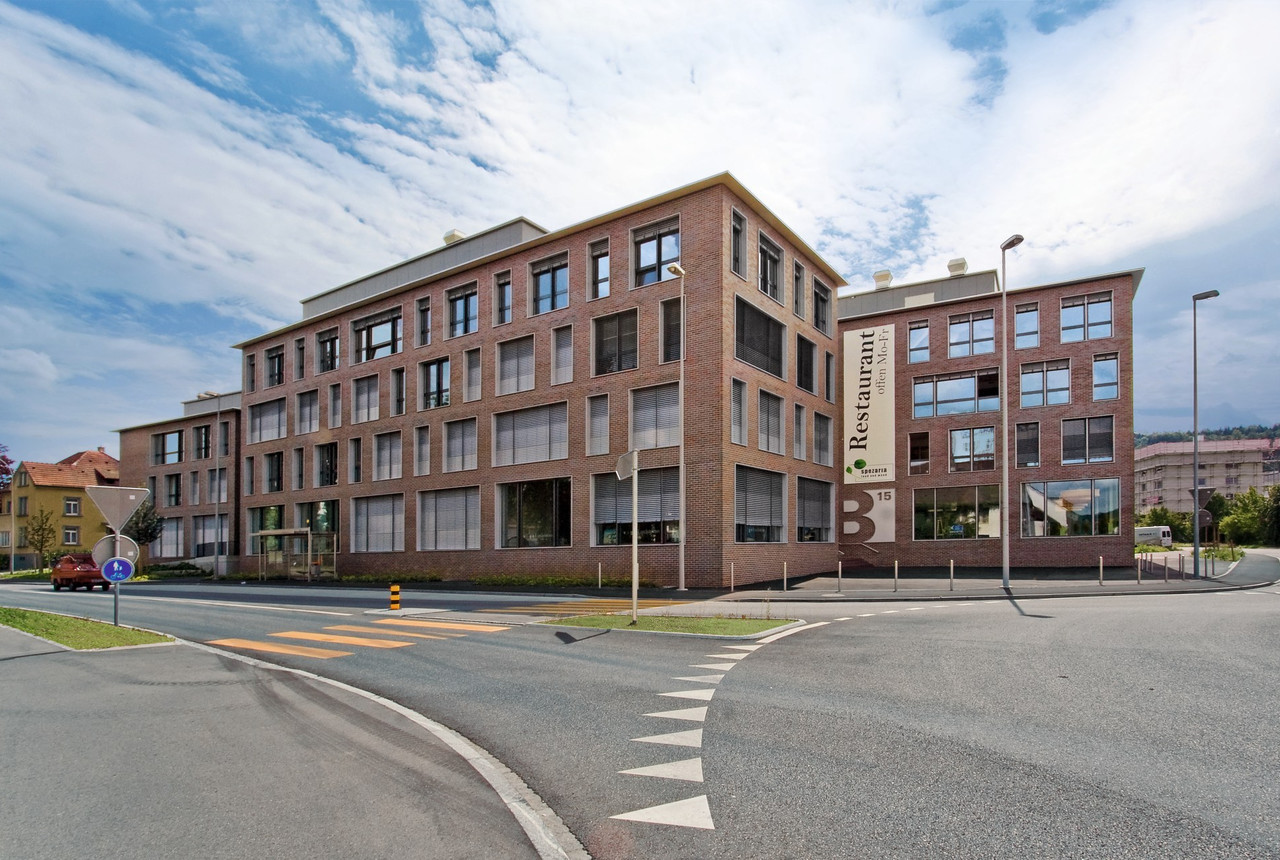
Around EUR 600 million will be invested in this Swiss-German border city in the coming years. Both residential and industrial buildings will be erected. The construction boom is now concentrated in the western part of the city, the so-called "Zähringerstadt Rheinfelden". The B15 service center was built recently on the outskirts of the culturally and economically developing district, with the new headquarters of the Vogel Architekten company, responsible for the design of the building.
Courtyard in the Mediterranean style
A modern complex with distinctive architecture catches the eye of passers-by not by chance. The building consists of three blocks, which differ in size and have from two to four storeys. Individual wings are grouped around a central courtyard, where something like an Italian piazza was created. The inner courtyard, which is a kind of oasis in the city landscape, provides the B15 center with a unique, Mediterranean style. In addition to its recreational function, the courtyard is at the same time the basis of a modern concept of space development. Side passages to the ground floor were combined with perfectly integrated arcades. “The aim of the arcade is not only to integrate neighboring surfaces, but also to allow associates to contact and communicate directly, so that their synergy and joint action can be used even more effectively,” describes the architect Rudolf Vogel.
More than just offices
The B15 Center is not just a unique courtyard. The interior of the building with the area of over 8,000 m² can accommodate the premises of up to 25 companies from various industries. The best modern solutions were applied here, including an innovative space management system and an underground garage that facilitate communication. All tenants of the office space can also use the rooms with multimedia equipment, useful during various presentations, conferences and similar occasions. In addition, the restaurant, fitness center, children's lounge and rest and refreshment room create a friendly atmosphere and the B15 center bustles also after working hours.
Energy-saving solutions
In order to guarantee economically beneficial operation of the building in the future and at the same time, to emphasize the independence and self-reliance of the new service center, the complex was erected in a multi-layer technology. The outer layer is formed by a façade made of the Röben EIFEL clinker with insulation underneath. According to the detailed plan of the Röben technical department, approximately 100,000 bricks in the NF format as well as special window lintels and stainless steel connectors were used. The use of ready-made building elements minimized the risk of thermal bridges. This and other solutions that reduce energy consumption allowed the architects to easily achieve the Swiss standard of energy-saving construction "Minergie".
Multifunctional brick
The Röben EIFEL brick which was used on the façade contributes not only to the advantageous thermal insulation parameters of the wall. The clinker laid in running bond with light joints, juxtaposed with large window planes, emphasizes the elegance and the interesting character of the contemporary architecture of the B15 center. The façade also forms an architectural bridge between the modern service center and the neighboring old brewery "Feldschlösschen". The brewery, considered a gem of industrial architecture of the early twentieth century, is one of the most famous buildings of Rheinfelden.
Unique final effect owing to the color scheme
The color scheme of the building is based on a concept created by architects in collaboration with the artist Ettore Antonini. The design covers both external areas and generally accessible indoor spaces. Following this concept, the façade from the street was made of the Röben EIFEL clinker brick in a unique blue shade. Finishing the façade of the courtyard, the architects used cement-fiber panels in a ruby color, which perfectly fit into the surrounding color scheme. For creators, the homogeneous color of clinker bricks is not only an artistic accent, but also an analogy to a full architectural concept: "to create a harmonious and friendly whole from diverse parts".
