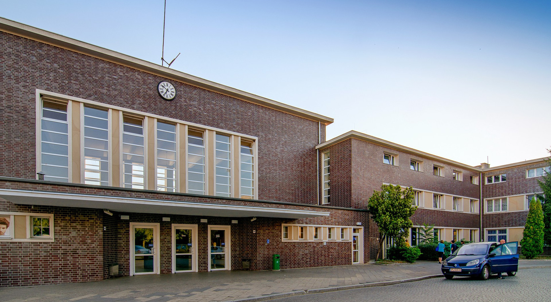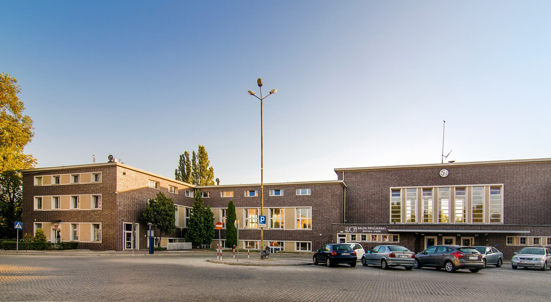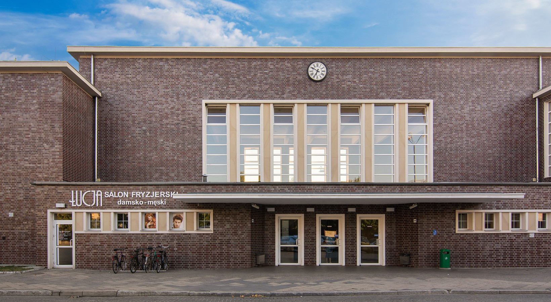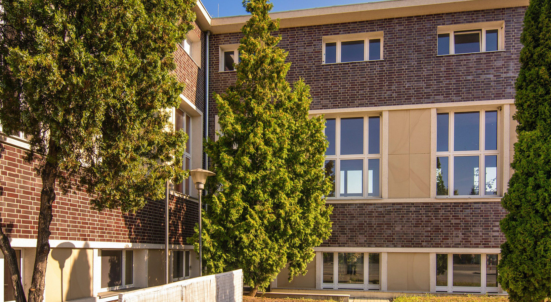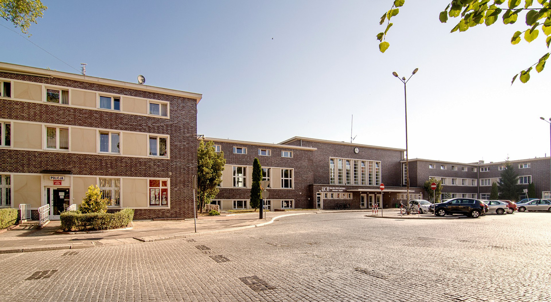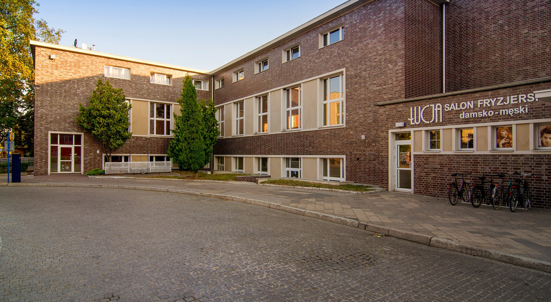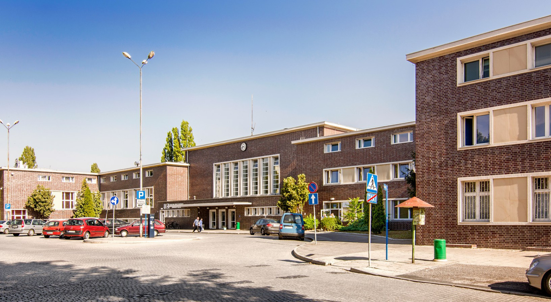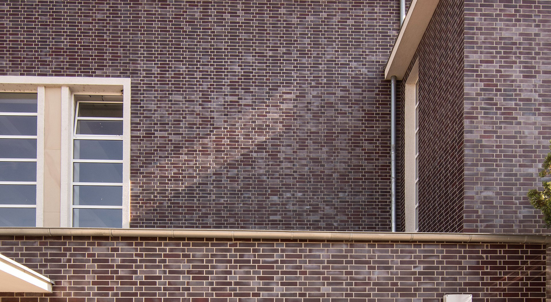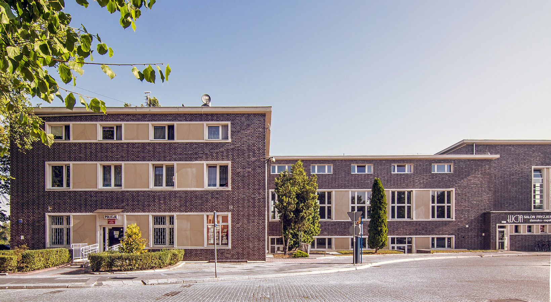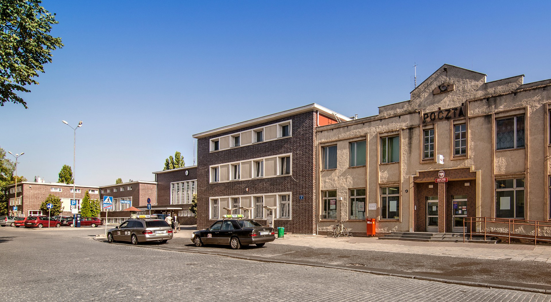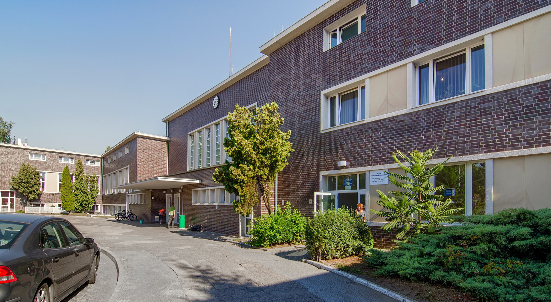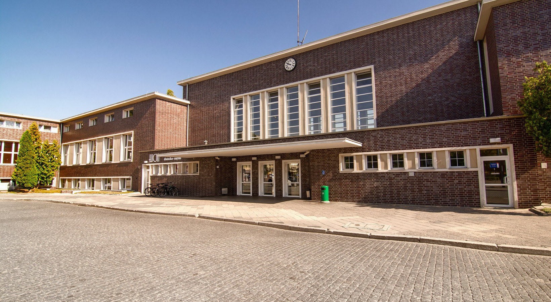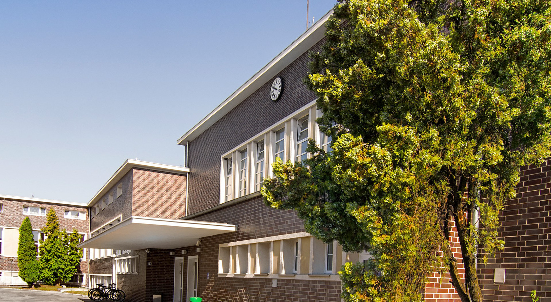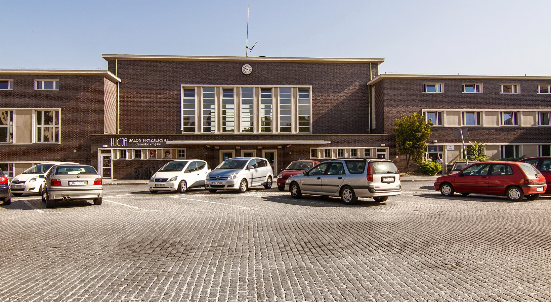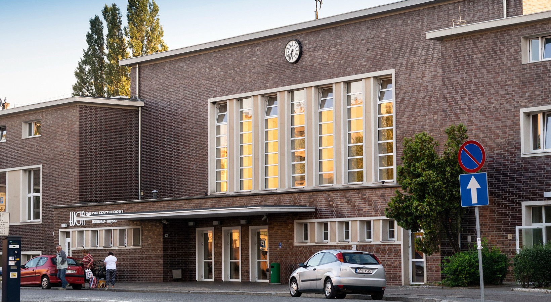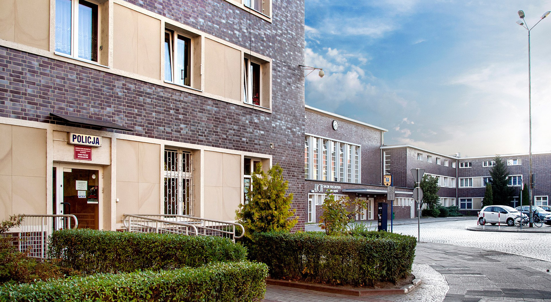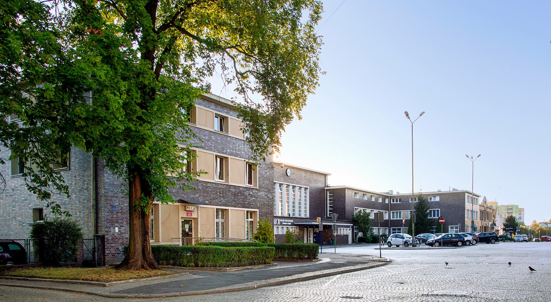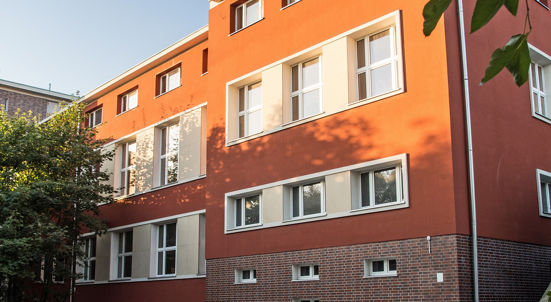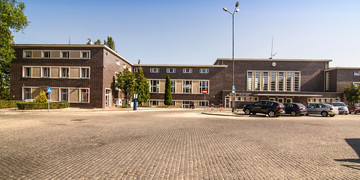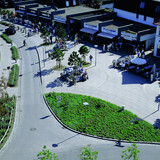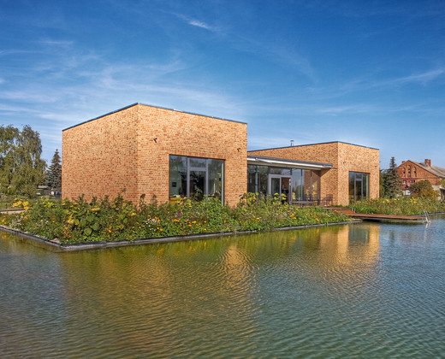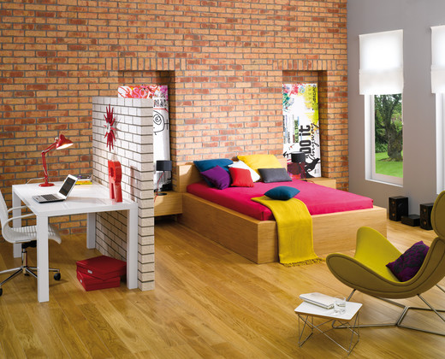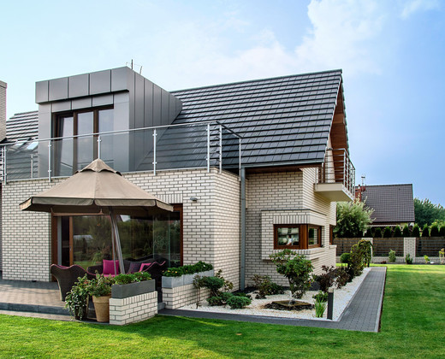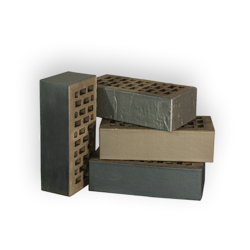Renovation of the Głogów railway station Modernism in a contemporary version
Bringing back the light of the past without falling into mannerism and failed imitations is not easy. Especially when it comes to historic buildings, in addition those in the modernist style, what requires huge formal discipline. This difficult task was certainly completed during the modernization of the railway station in Głogów.
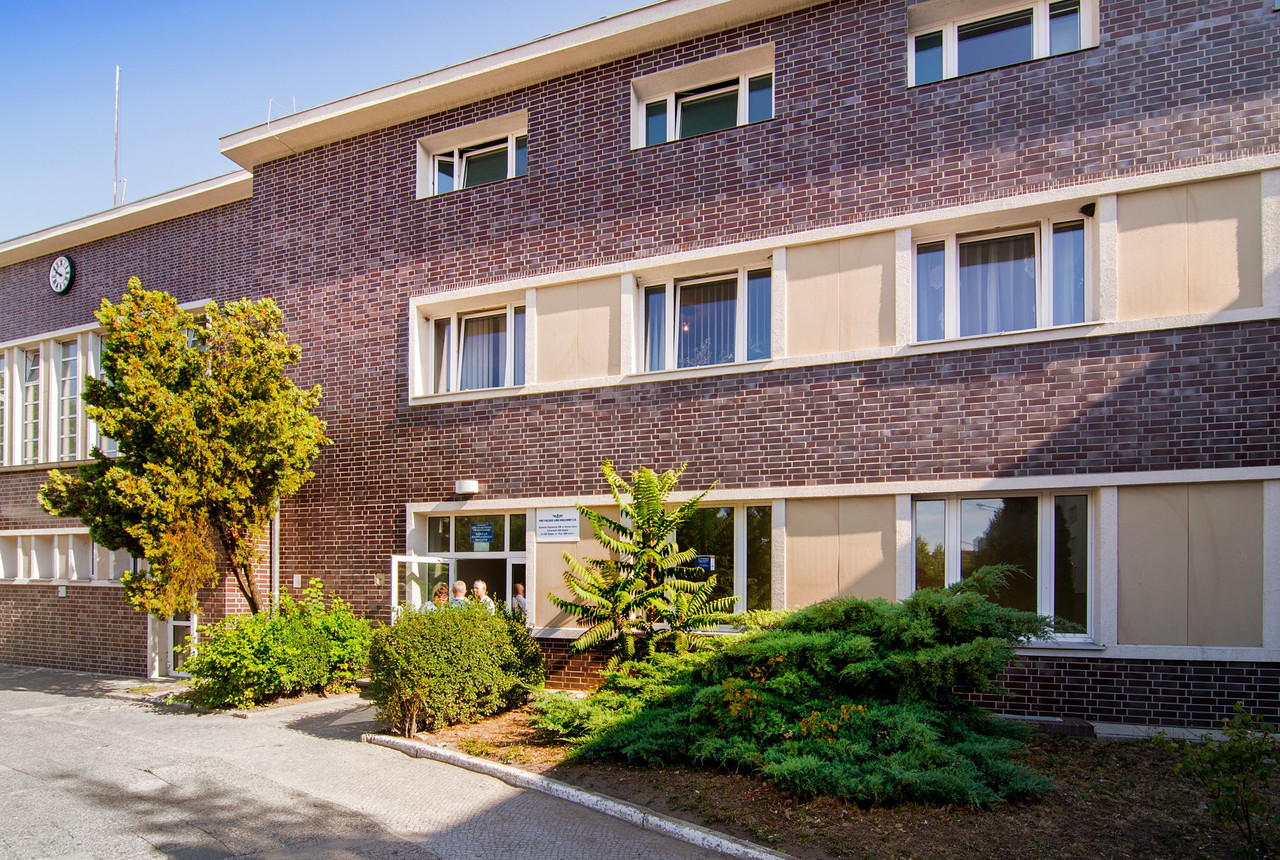
Historical faithfulness
The railway station building that remembers the pre-war years, built in the modernist style, was put into use in 1935. The new facility replaced a railway station from 1846, which is no longer in service, located in the place of the current platform number two. At that time it was one of the architectural gems of Głogów, owing to the beautiful clinker façade and the picturesque location.
There was a magnificent square in front of the station, where the residents of the city and travelers going on their further trips could relax. Although during the war the station building was not badly damaged, the rich railway infrastructure around, including rolling stock and sidings, was adversely affected. The renovation of the complex continued until the 1960s and covered also the main building. Plastered and painted in yellow, it lost its character and former splendor. Since then, the station had undergone only minor refreshing and conservation works. In the meantime, more and more railway connections with Głogów were successively suspended. In connection with the decreasing railway traffic, the railway restaurant was closed, many rooms went into private hands, and the whole station infrastructure slowly deteriorated.
Time for changes
After many years of neglect, the railway station underwent a major overhaul in 2012. The most important change in relation to the previous appearance of the building was a new façade, resembling the station from the beginning of its existence, that is, immediately after the construction in the 1930s. “When developing the design, it was extremely important to refer to its historical appearance. The condition of the original brick façade did not allow for its renovation, hence the decision to use as similar clinker tiles as possible to the original old brick,” explains Janusz Grochowski, architect from Architectural Studio Archwig, responsible for the modernization of the station. “The choice of the right tile model was one of the biggest challenges of the entire design. After getting acquainted with the archival materials, the tile model was finally selected together with the Lower Silesian Heritage Conservator (branch in Legnica) as part of the author's supervision,” he adds.
The Röben clinker burgundy tiles Adelaide were used to finish the station. The façade was previously additionally insulated with the light wet method, which did not overload the old building walls, and the tiles were adhered by means of an adhesive. Such a solution not only improved the appearance of the building, but also its thermal insulation properties. In order to represent the station façade as well as possible, the architects did not forget about flavors, which enrich and enliven the entire building. Individual details were made with respect to the nature of the original design. This applies first of all to the windows in the main façade of the building, as well as in its right and left wing. They are surrounded by white frame, while the spaces between them are filled with ecru plaster.
This restored, architectural concept, excluded from the appearance of the building for over fifty years, emphasizes the modernist style of the building. In the rear part of the station, the clinker was used up to the height of the windows of the lowest storey, above them the façade was covered with plaster. The modernization of the Głogów Railway Station cost a little over PLN 3.2 million.
